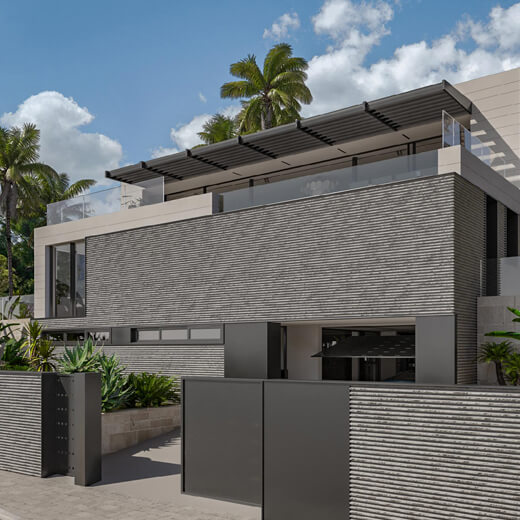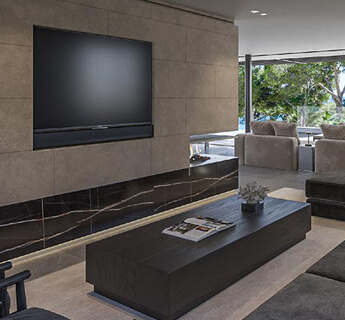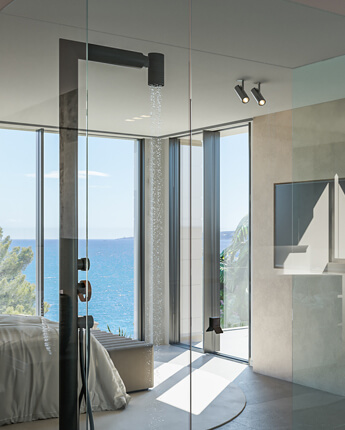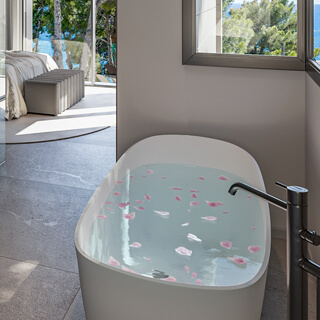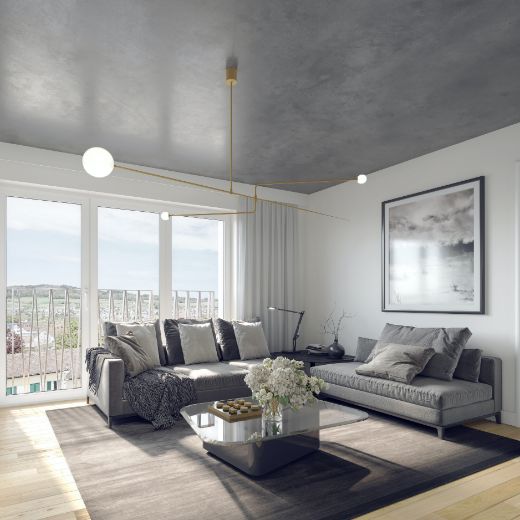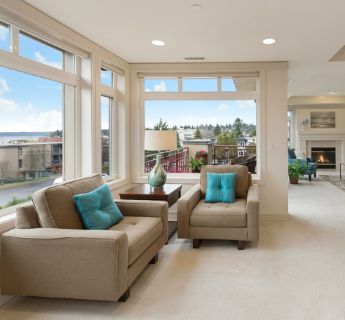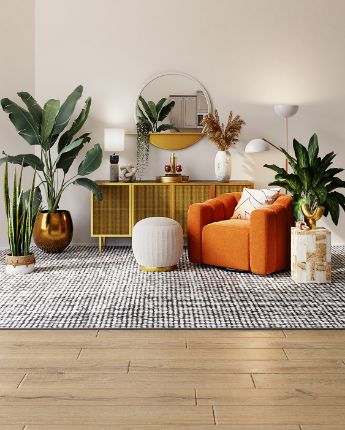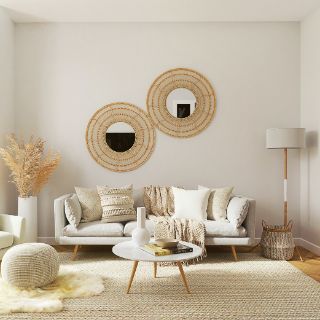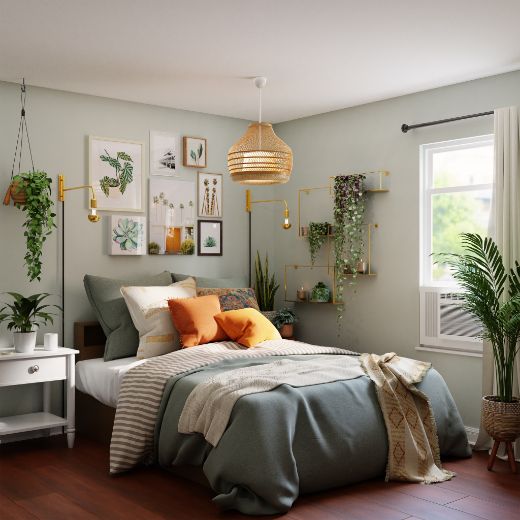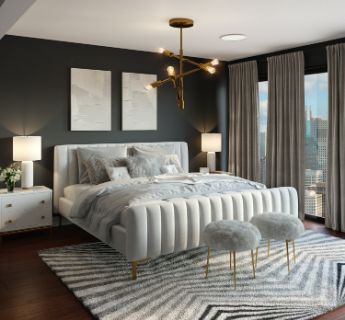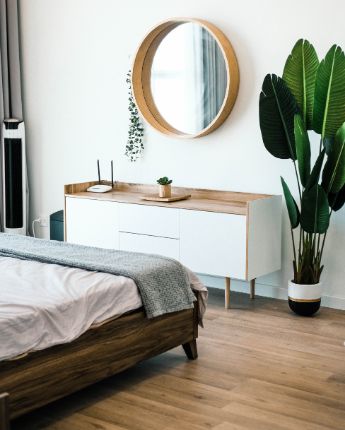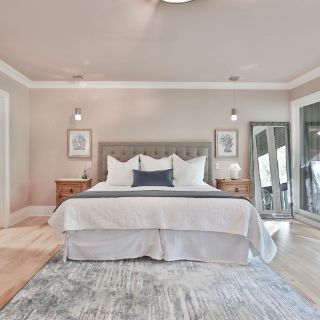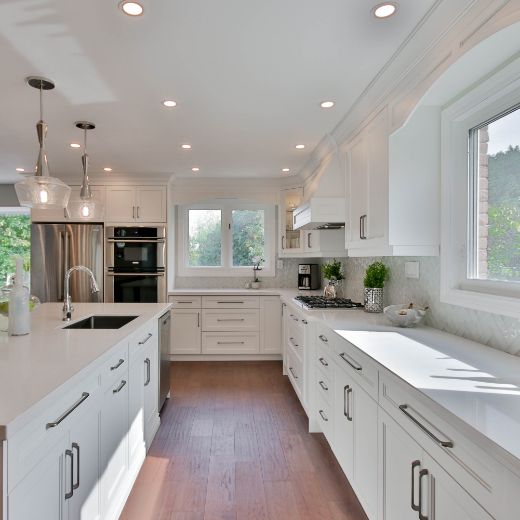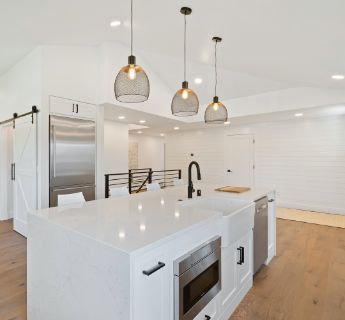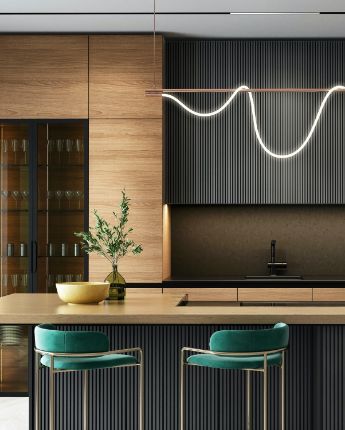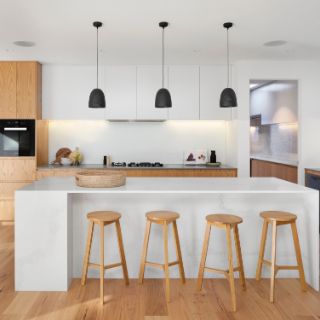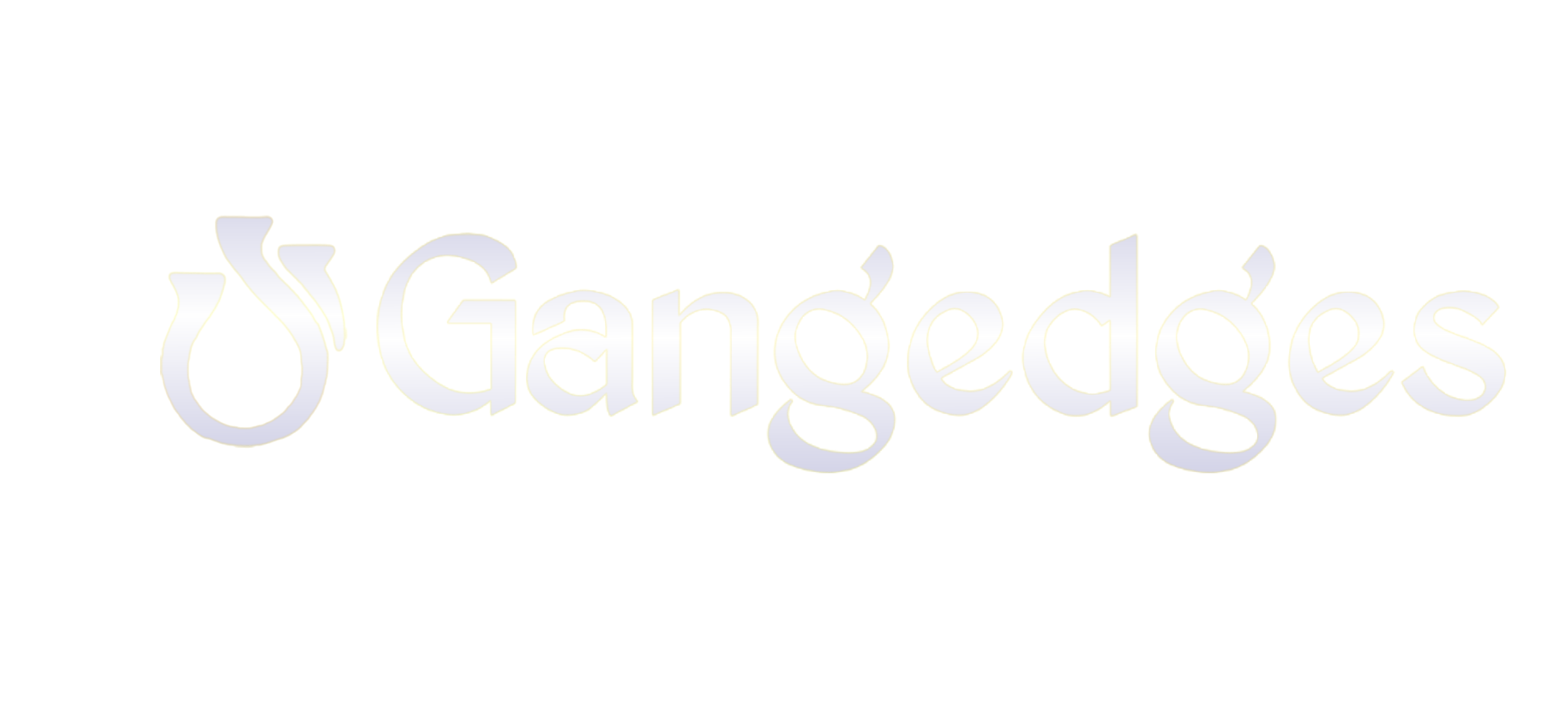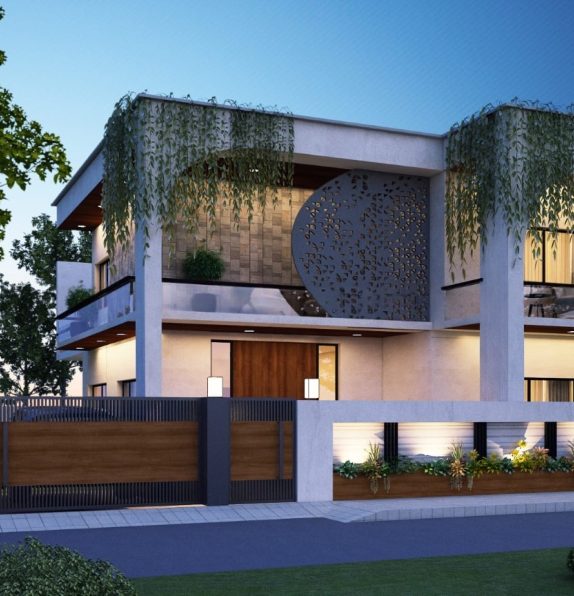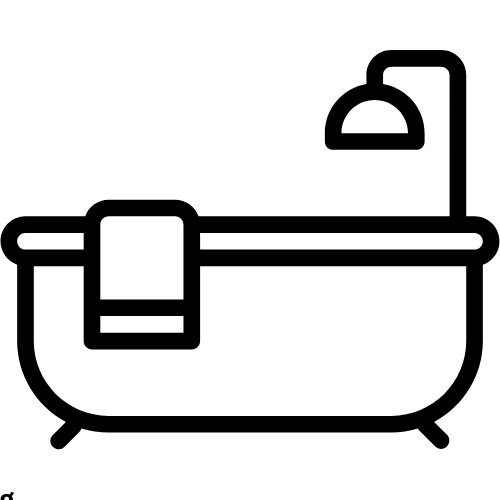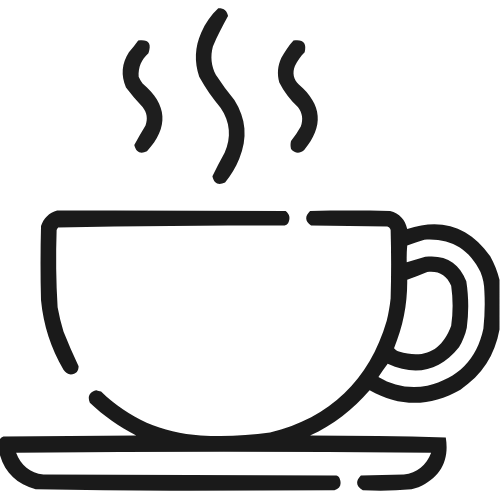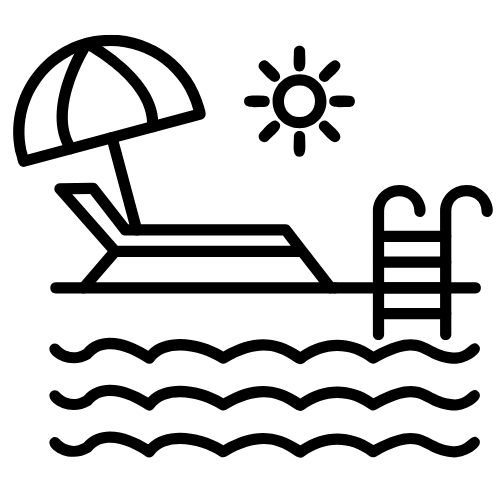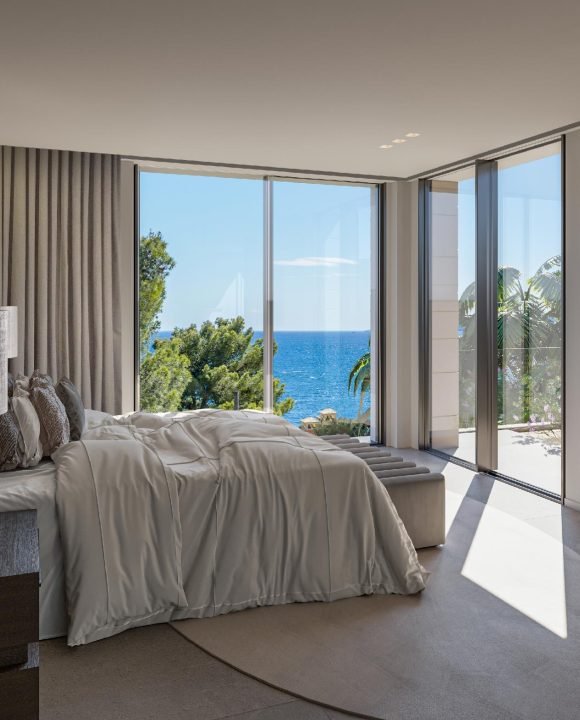Experience the divine blessings of Lord Shiva in this land
Sacred Connection to the Ganga
Ganga purifies the souls, washes away the sins. Living at the banks of Ganga Edges offers the rare opportunities to get a direct communion with the divine Ganga.
Blessings of Lord Shiva
The place is the gateway for Ganga, which is deeply connected to Lord Shiva. Staying in the land where Ganga is blessed to flow on this earth gives an eternal connection to lord's grace and blessings.
Mythological Significance of Haridwar
At Gangedges, you can live amidst the sacred place and divine waters. This place is known as Satpa puri, where Ganga waters are especially purifying.
The Spiritual Power of the Ganga’s Flow
As per the Hindu mythology, Ganga flow represents the celestial journey from heaven to earth. A divine energy is experienced with the flow on Ganga and Gandedges properties gives the space to experience this divinity.
Gangedges Residence
2650 Sq Ft
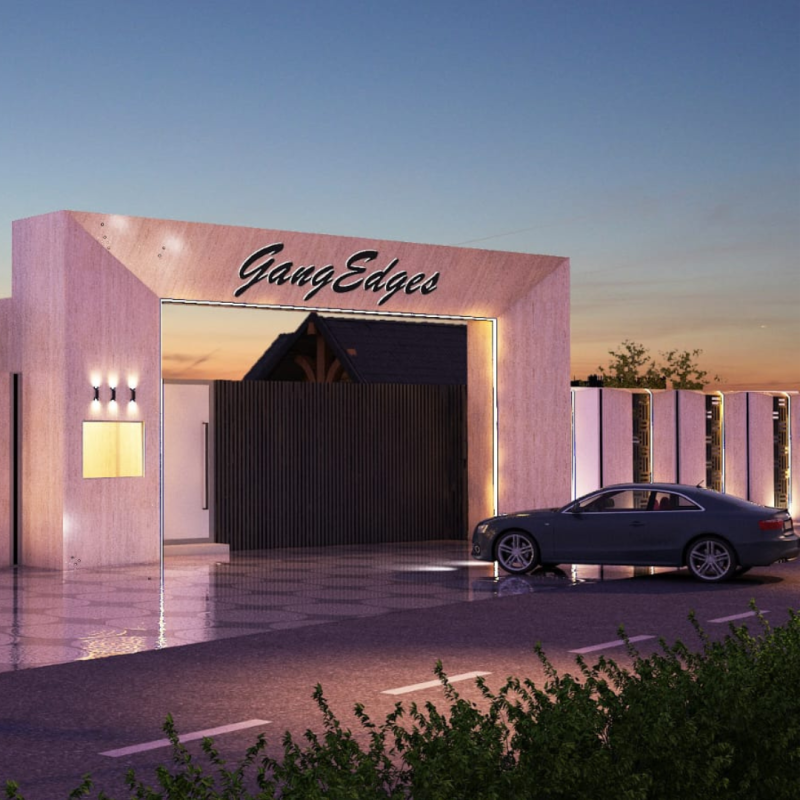
About
Our Duplex Villa
Welcome to our Ultra-Luxury Duplex Villas (3BHK), where elegance meets modern comfort. Set on a 2000 sq. ft. plot (222 sq. yards), these fully furnished villas offer a lavish lifestyle, complete with your own private swimming pool for an unparalleled living experience.
- Plot Area: 2000 sq. ft.
- Private Swimming Pool: Enjoy the luxury of a 10′ x 20′ private pool.
- Covered Car Parking: Secure parking space right at your doorstep.
- Private Ganga Ghat: Exclusive access to a serene sitting area by the Ganga.
- Gated Society: Experience security and peace of mind.
- 24×7 Power Backup: Uninterrupted power supply to ensure comfort at all times.
- Assured Rental: Benefit from an 8% assured rental income.
Overview Of Gangedges
Welcome to Gangegdes, a premier residential property close to serene banks of the holy Ganga in Haridwar. There is a blend of luxury and tranquility which is offered here with private access to Ganga ghat. The unique project provides modern living conveniences with peaceful retreat.
Each villa is designed in a thoughtful way to ensure the beauty of nature and spiritual essence of Ganga. Every aspect of life is celebrated here with breathtaking views of fresh air and spirituality. In Gangedges, one can truly connect with surroundings and inner self. There is a spiritual essence of Ganga at the site property.
The residents here enjoy a multitude of amenities which give in both comfort and convenience with private access to Ganga Ghat. Each villa is designed in such a way that we ensure residents with the spiritual essence of Ganga and Beauty of nature. Gangegdes gives space for luxury and serenity convergence; this is also a gateway for spiritual experience and modern lifestyle offerings.
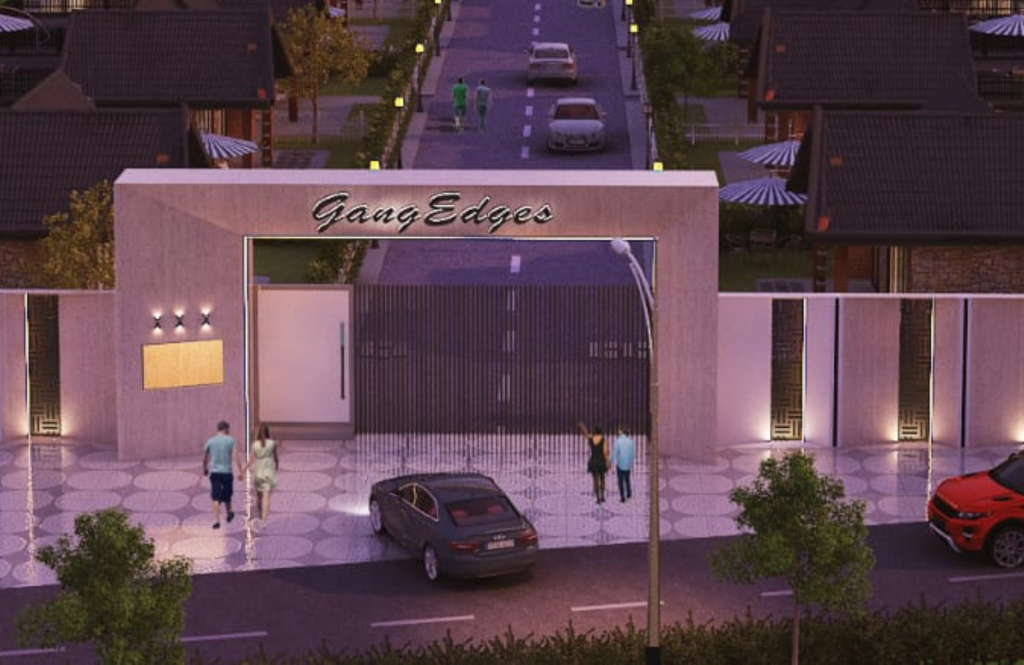
Property Highlights
Amazing Views
Enjoy the views of the Ganga from the comfort of your villa.
Gated Society
Security officers patrol residence 24/7 and 365 days a year.
Private Ganga Ghat
The villa includes exclusive private access to a peaceful Ganga Ghat.

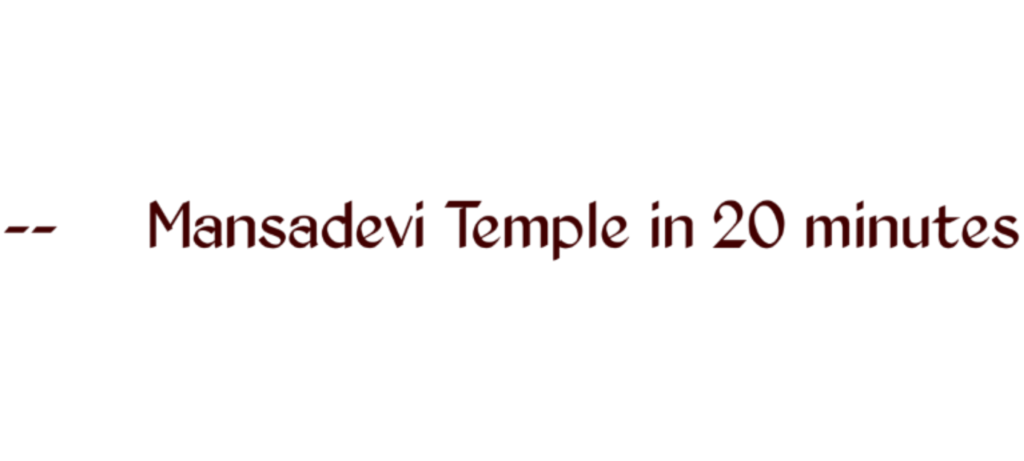
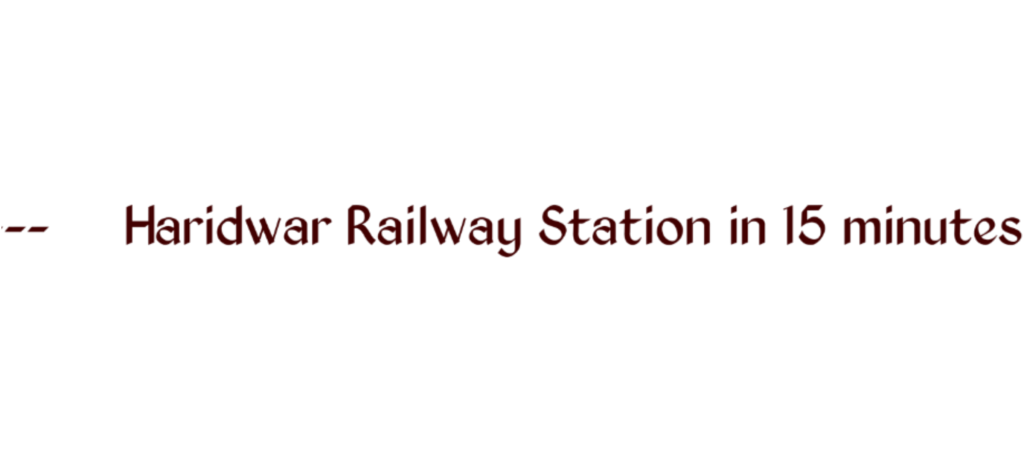
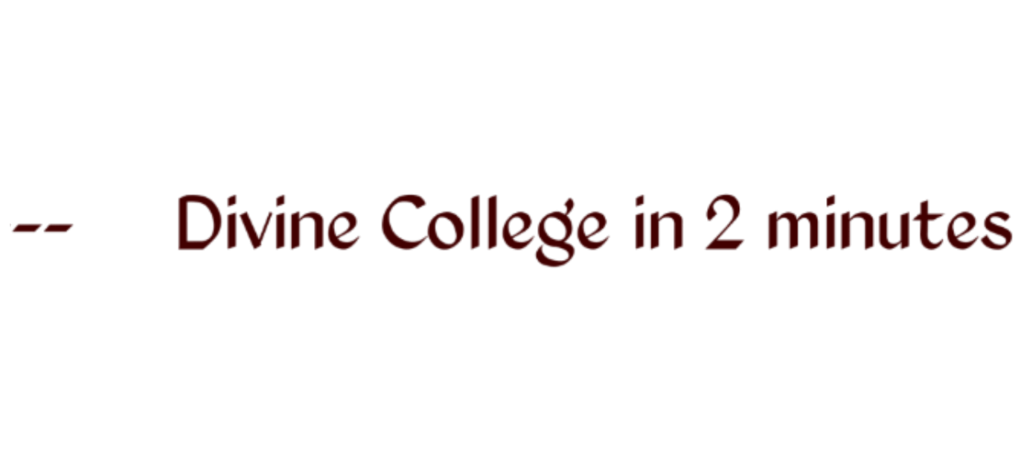
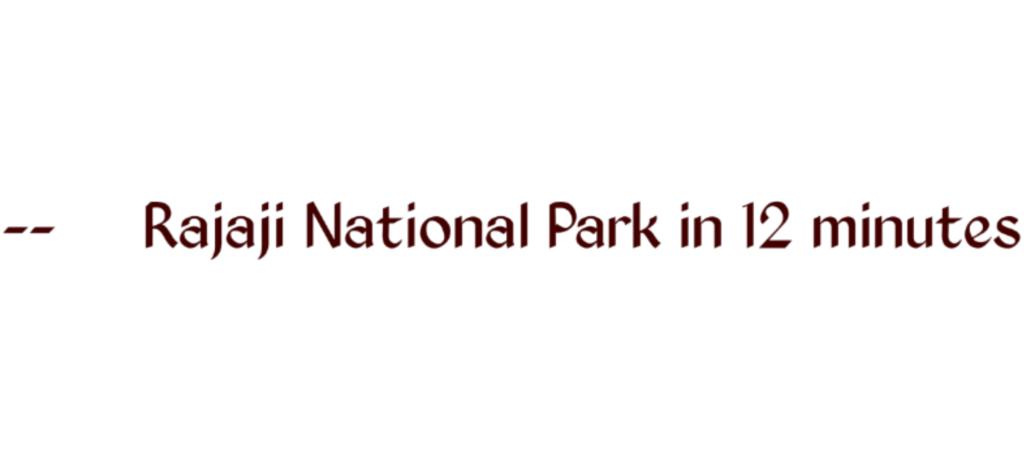
Amenities at Gangedges
Enjoy the exclusive and direct access to the sacred Ganga ghat. This gives the serene space for spiritual reflection, meditation and recreational activities. The Ganga ghat is essential for spiritual experience which is available at Gangedges properties.
Each villa is intrusively designed to blend in luxury and tranquility. Spacious 3BHK, 4BHK and customized villas ranging from 2000 to 2650 sq.ft are available with modern amenities, high-quality furniture and elegant living experience.
Automated systems, security and modern living are all available at the Gangedges. Stay efficient and connected with smart home technologies. This conveniently blends in sustainable living.
See Gangedges Image Gallery
